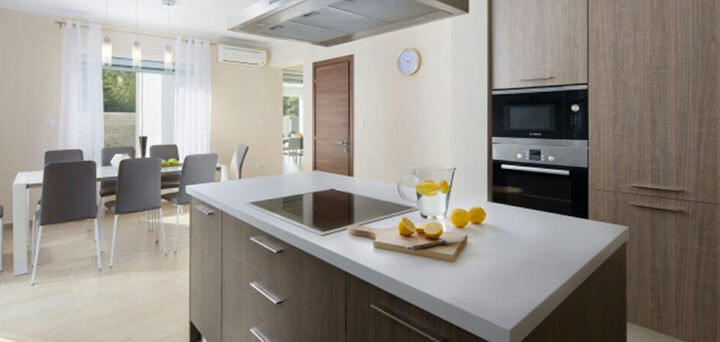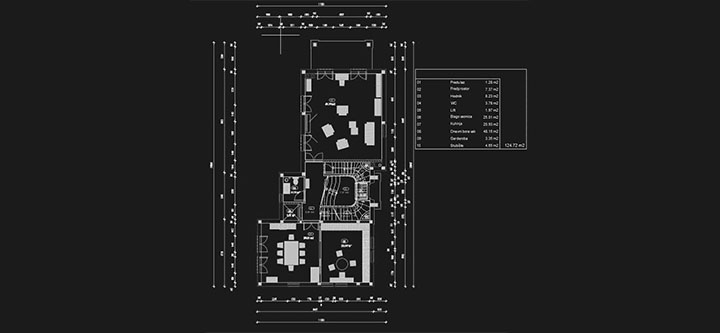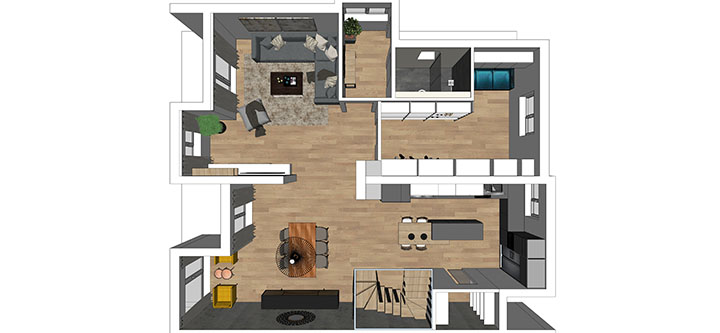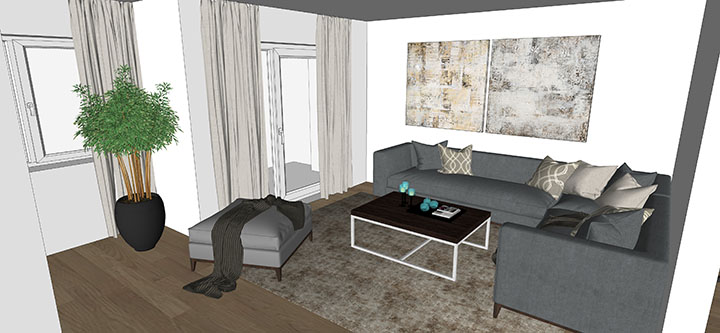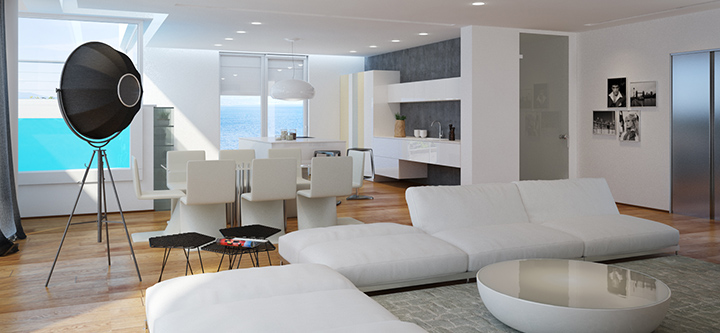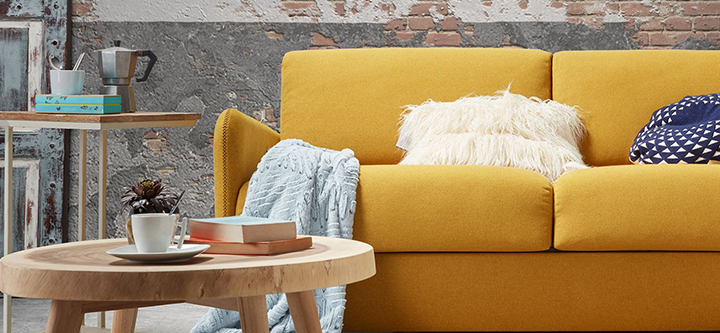Concept design
The concept is the starting point for any interior design project. To get started, it is enough to submit a plan drawing with the dimensions of the space being furnished with the indicated openings, opening directions and installations. If you do not own such a plan or are not sure how to create it, we will gladly do that for you. An interactive part follows where you come up with your ideas and wishes and based on our experience we will help you to arrange the desired space with what is feasible. Upon obtaining a satisfactory version of the concept, the design of the space is approached.


